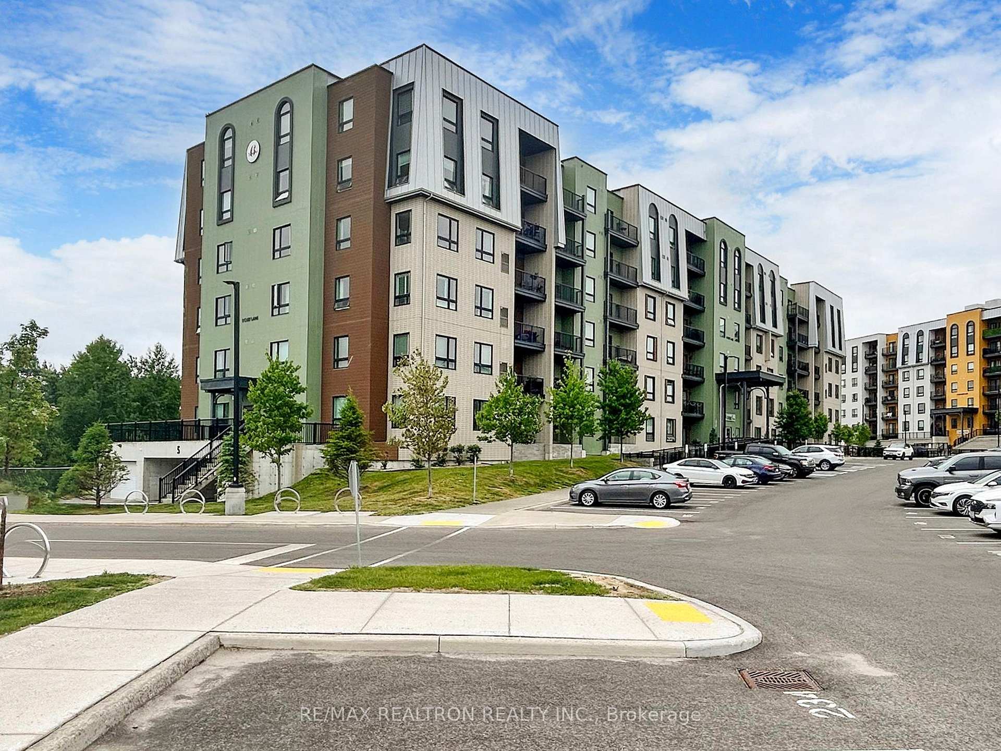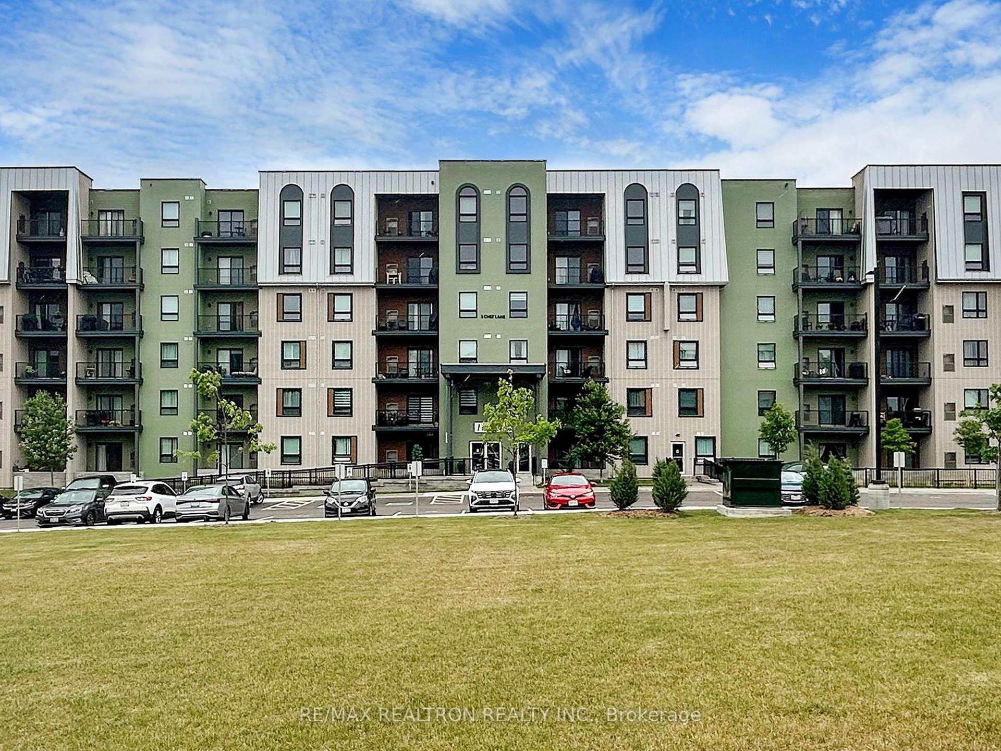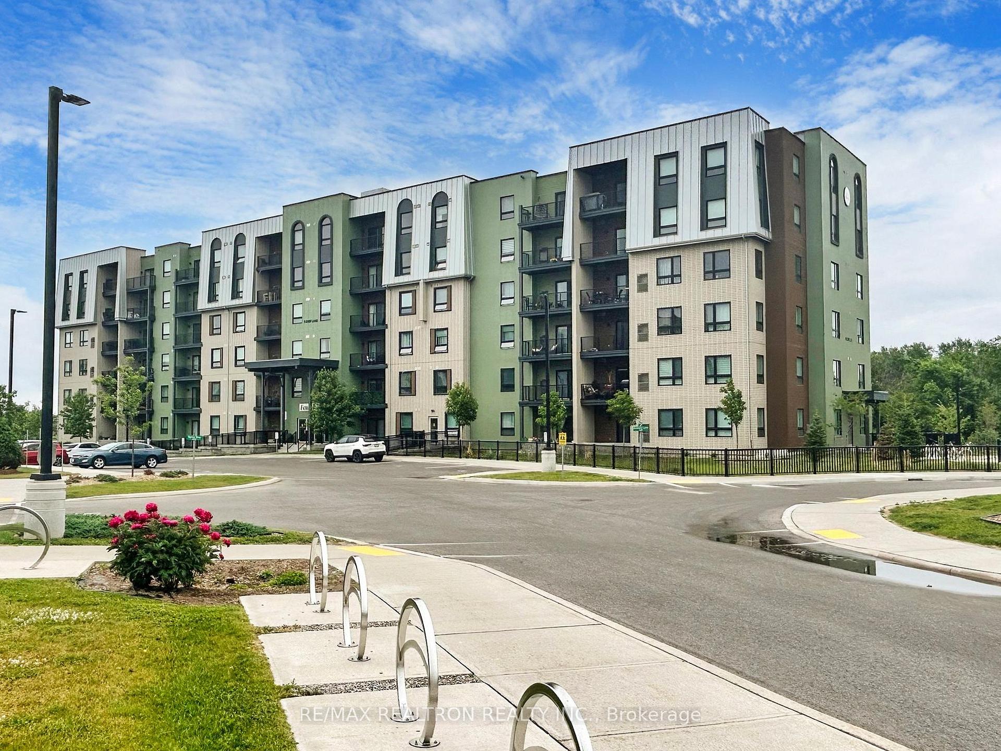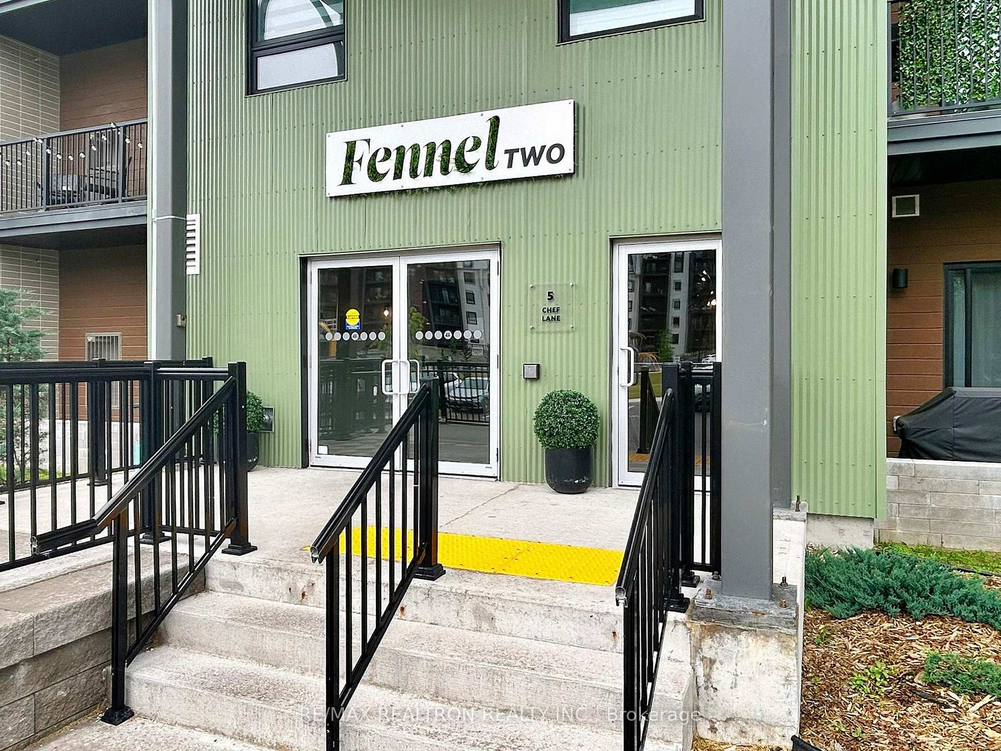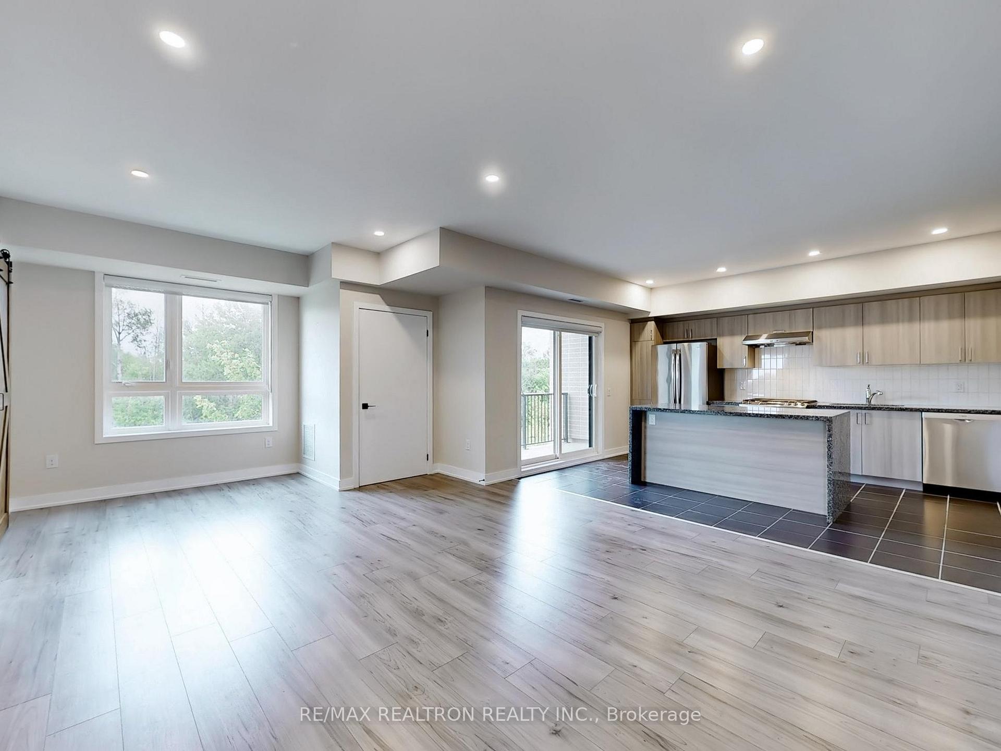Description
Beautifully upgraded corner unit in the sought-after Bistro 6 culinary-inspired condo community built by Pratt Homes*Largest layout in the building offers 3 bedrooms & 2 full bathrooms with bright open-concept carpet-free living, 9-ft ceilings & unobstructed forest views*Modern chef-inspired kitchen features granite countertops, waterfall-style island, subway tile backsplash, pantry & stainless steel appliances including a gas stove*Generous living & dining areas with south-east exposure is flooded with natural light*Step out onto your private balcony with no parking or streets below - just trails, trees & sky*Primary suite can accomodate a king-size bed and boasts walk-in closet & 3-piece ensuite with a glass shower and granite vanity*Spacious in-suite laundry room with extra storage space*Laminate & ceramic flooring throughout*Underground parking space & locker*Complex offers a community kitchen, gym, basketball court, kids playground & visitor parking*Surrounded by greenbelt, walking trails & natural forest*Walking distance to Barrie South GO Station & newly built Metro grocery store*Easy access to Hwy 400 & just minutes to major shopping centre, Lake Simcoe & Innisfil Beach Park.
Location Description
Yonge Street & Mapleview Drive
Property Details
- Community: Rural Barrie Southeast
- Property Type: Vacant/Residential Condo & Other
- Bedrooms: 3
- Bath: 2
- Garages: Underground
Building Features
- Counstruction Material : Brick
- Total Parking Space : 1
- Parking Type : Underground
- Community Features : Restricted
Features
- Heating : Forced AirGas
Listing Contracted With: RE/MAX REALTRON REALTY INC.
