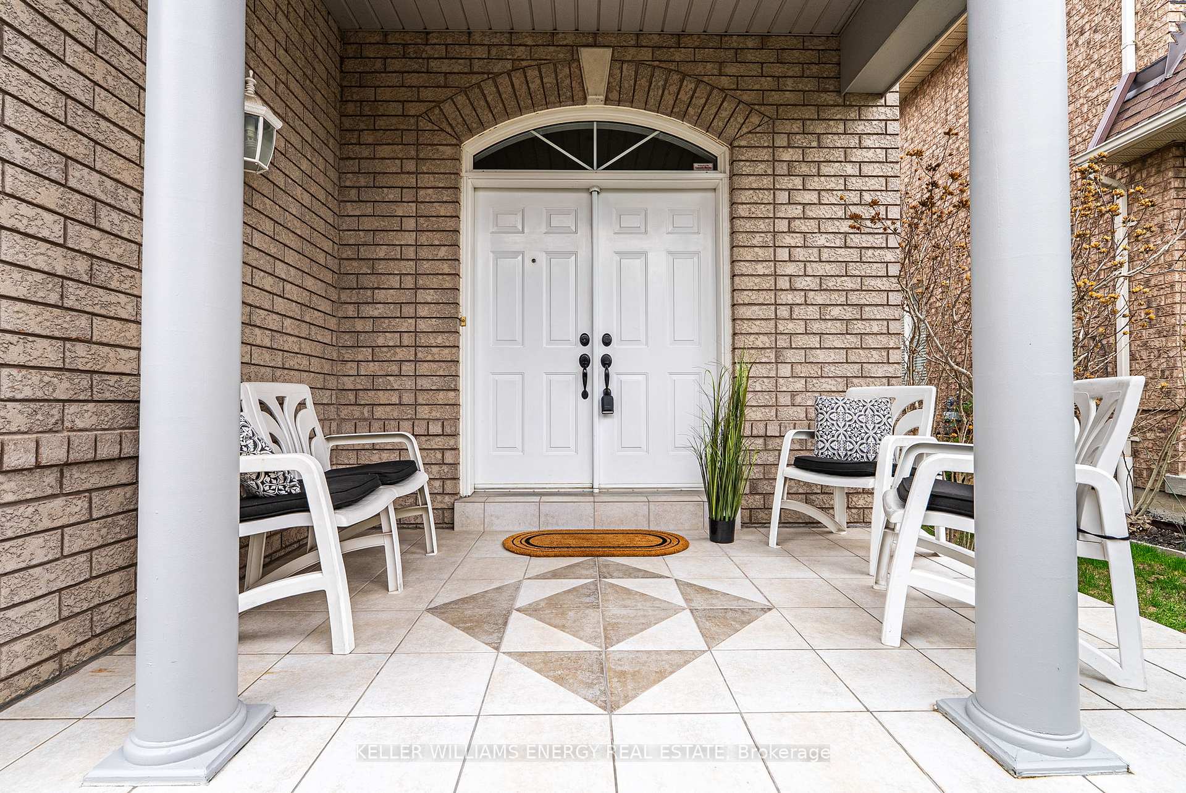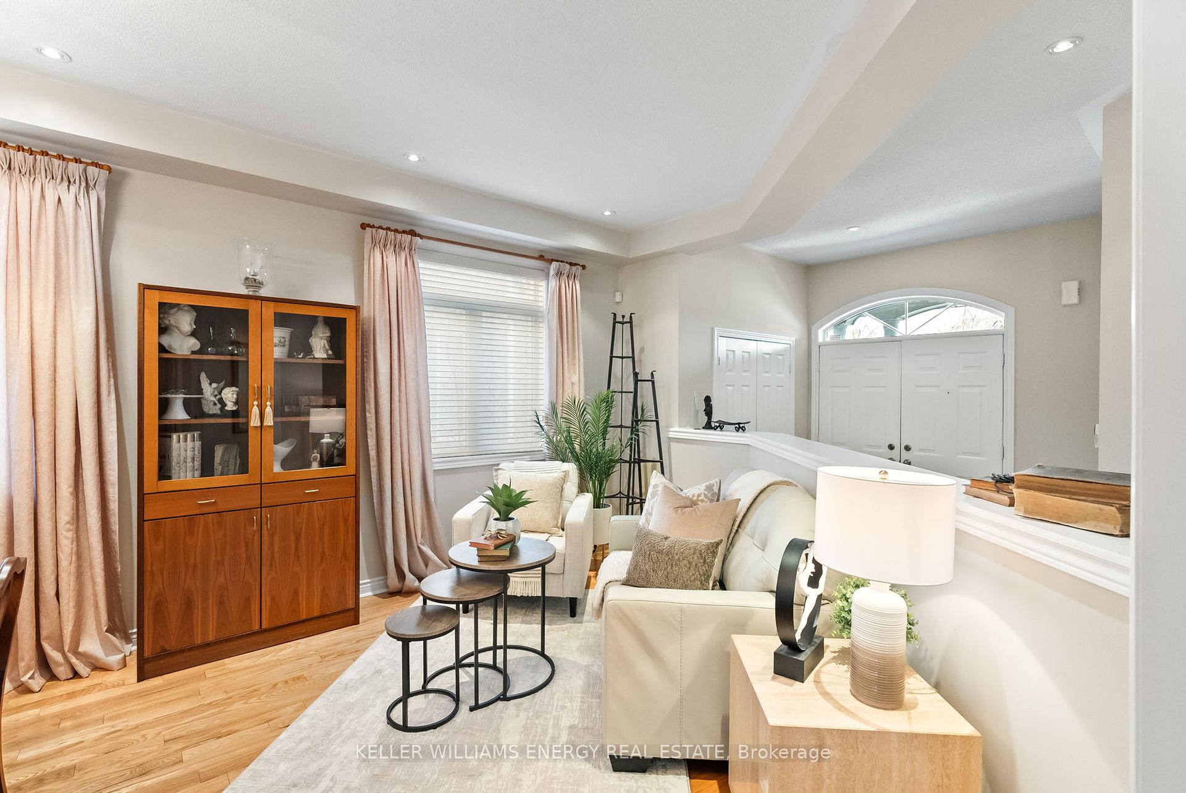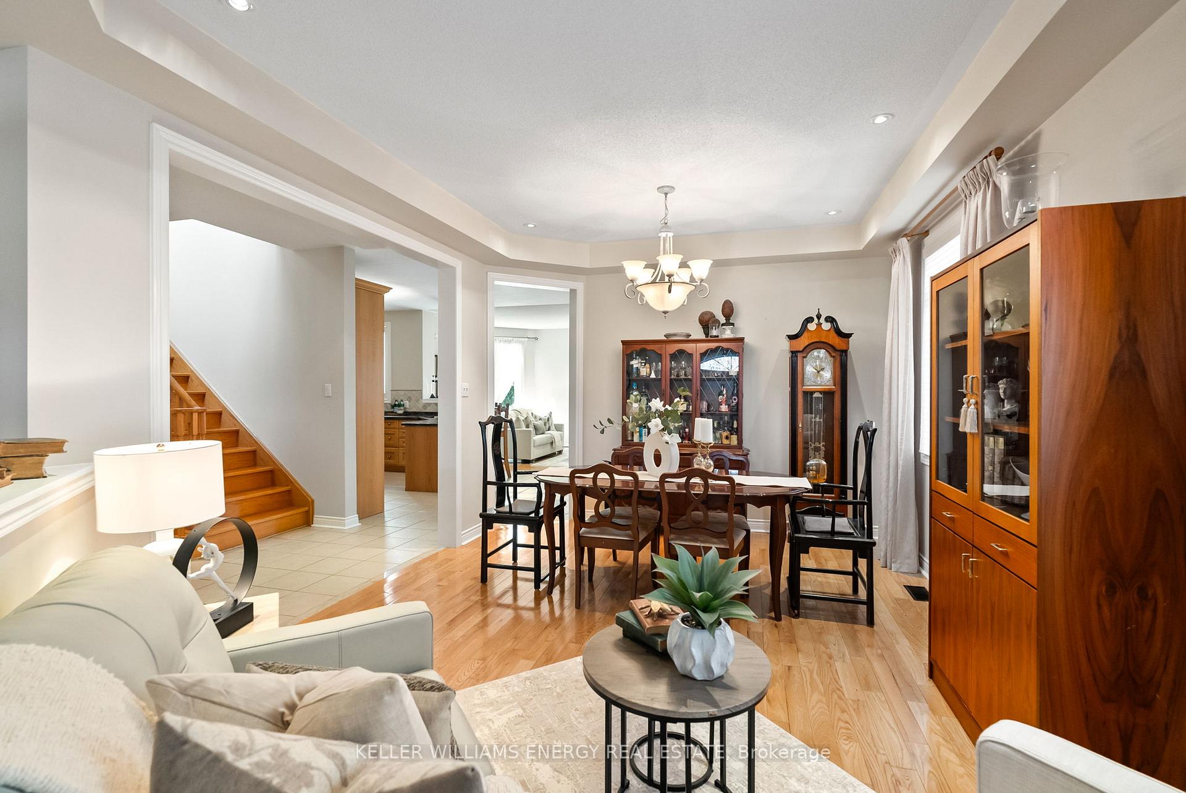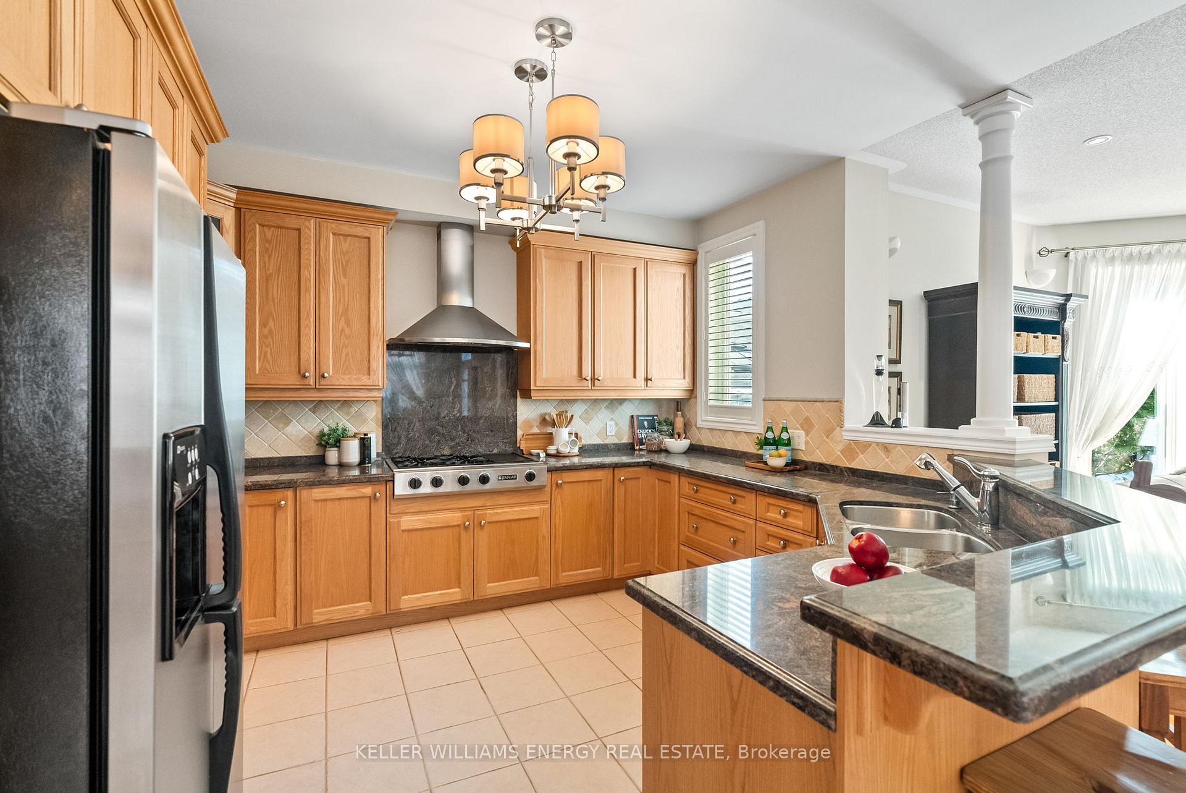Description
Stunning 2-Storey All-Brick Home in the Highly Sought-After Taunton North Community. True Pride of Ownership! Step into this classic 2600 sq. ft. Contemporary all Brick home featuring a spacious open-concept layout with 9-ft ceilings. Large eat-in kitchen with granite countertops, breakfast bar, and walkout to the yard. Open to the family room with hardwood flooring, gas fireplace and pot lighting. With 4 generous bedrooms plus a versatile media loft, 4 bathrooms, and a finished basement this home is perfect for growing families. Fully finished basement with a 2nd kitchen with island, an open concept living and dining space and a 3-piece bathroom complete with an infrared sauna. Easy enough to add a bedroom for the in-laws. Major updates include a new furnace, air conditioning, and shingles (2019). 90% of the windows were replaced in January 2024, ensuring energy efficiency and comfort throughout the home. Interior & Exterior Pot lighting. Professionally finished landscaped yard. Walk to schools and shopping. Quick access to Hwy 12, 407 & 412
Location Description
Baldwin/Taunton
Property Details
- Community: Taunton North
- Property Type: Owner/Residential Freehold
- Bedrooms: 4
- Bath: 4
- Garages: Attached
- Annual Property Taxes : $ 7842
Building Features
- Foundation Type: Concrete
- Counstruction Material : Brick
- Total Parking Space : 4
- Parking Type : Attached
Features
- Heating : Forced AirGas
- Sewer : Sewer ,
Listing Contracted With: KELLER WILLIAMS ENERGY REAL ESTATE




